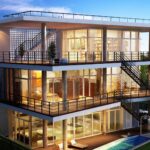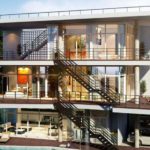Architectural Terms
Below is a list of words and their meanings. It is not all the words you will here in architecture and certainly not all the terms used in architecture by architects, engineers and builders. However it is a good reference list that helps understand words, you may hear used. Some words and terms have varying meanings, so this is only meant as a basic guide to be helpful. Thailand architects hopes you find it informative. If you have any difficulty understand architectural terminology or do not know what a particular term means, you can always research it on the internet or ask the architect.
Arcade
An arcade is a series of arches supported by columns or other vertical elements.
Arch
An arch is a curved or pointed structural element that is supported at its sides.
Architectural Symmetry
Architectural symmetry is a design characteristic, by which the two sides of a facade or architectural floor plan of a building, present mirror images of one another. You see this plenty in classical architecture.
Archway
An archway opening with a curved or pointed top.
Attic
An attic (sometimes referred to as a loft) is a space found directly below the pitched roof of a house or other building
Attic Window
An attic windows, is a window that provides light to an attic, and often located in a cornice.
Balcony
A balcony is a platform that projects out from the wall of a building, and which is enclosed on its outer three sides by a balustrade, railing, or parapet. On houses it is used to sit on, lay on or to enable a person to stand out on and look out. It allows the inside space to extend out to the outside.
Baluster
A vertical supporting element, similar to a small column.
Balustrade
A railing consisting of a row of balusters supporting a rail.
Bay
A section of a building distinguished by vertical elements such as columns or pillars. Often, a bay will protrude from the surface of the wall in which it is situated, thus creating a small, nook-like interior space, often of a rectangular or semi-hexagonal outline. See bay window.
Bay Window
A projecting bay that is lit on all of its projecting sides by windows. See bay.
Bow Window
A curved bay window.
Belvedere
A small, square cupola that functions as a lookout tower, located at the top of a building. Belvederes are characteristic of Italianate houses.
Brace
A reinforcing and/or stabilizing element of an architectural frame.
Bracket
A projection from a vertical surface that provides structural and/or visual support for overhanging elements such as cornices, balconies, and eaves.
Casement Window
A casement windows is a window frame that is hinged on one vertical side, and which swings open to either the inside or the outside of the building. You often see casement windows in pairs.
Central Hallway
A passageway that cuts through the center of a building, from front to back, and off of which rooms open to the sides.
Chalet
A timber dwelling, cottage, or lodge with a gable roof and wide eaves, indigenous to the Swiss Alps, but now found worldwide.
Classical Architecture
Architecture that is fashioned after the buildings of ancient Greece and Rome.
Colonnade
A colonnade is a range of columns that supports a string of continuous arches or a horizontal entablature.
Column
A column or pillar in architecture and structural engineering is a structural element that transmits, through compression, the weight of the structure above to other structural elements below. A column is a supporting pillar consisting of a base, a shaft, and a capital on top of the shaft. Columns may be plain or ornamental.
Cornice
A cornice is a crowning projection at a roof line, often with molding or other classical detail.
Cornice Molding
A cornice molding is a decorative strip of wood running just below the eaves of a building. It is a a cross between a cornice and a molding. A cornice is a crowning projection at a roof line, while a molding is a decorative strip of wood.
Courtyard
A courtyard is an open space, usually open to the sky, enclosed by a building, often with an arcade or colonnade. It often creates a space to sit and relax, have a decorative feature, external garden, or merely a space between other spaces.
Cupola
A small dome, or hexagonal or octagonal tower, located at the top of a building. A cupola is sometimes topped with a lantern. As earlier mentioned, a belvedere is a square-shaped cupola.
Dormer Window
A perpendicular window located in a sloping roof; triangular walls join the window to the roof.
Double Doors
Two adjacent doors that share the same door frame, and between which there is no separating vertical member. Double doors are often called “French doors”, due to their preponderance in French architecture.
Eaves
The eaves on a house are the projecting edge of a roof that overhangs an exterior wall to protect it from the rain.
Exposed Rafters
Rafters that are exposed to the outside of a building. Rafters are the inclined, sloping framing members of a roof, and to which the roof covering is affixed.
Facade
An exterior wall, or face, of a building. The front facade of a building contains the building’s main entrance, the rear facade is the building’s rear exterior wall, and the side facades are a building’s side exterior walls.
Floor Plan
The arrangement of rooms in a building. In architectural drawings it is the layout of the rooms within the whole building.
Free-flowing Floor Plan
A floor plan in which there are no (or few) hallways, and rooms open directly onto one another, often through wide doorways. Sliding doors are popular in such a plan, as are central living rooms.
French Doors
French doors are two adjacent doors that share the same door frame, and between which there is no separating vertical member. French doors are often called “double doors.”
Gable Roof
A roof with two slopes – front and rear– joining at a single ridge line parallel to the entrance façade. When the ridge line of a gable-roofed house is perpendicular to the street, the roof is said to be a “gable-end roof.”
Gallery
A wide, wrap-around covered porch lined with columns on one side. A gallery connects interior rooms together, much like a hallway.
Grills
Ventilation panels.
Hardware
The metal fittings of a building, such as locks, latches, hinges, handles, and knobs.
Hipped Roof
A roof with four sloped sides. The sides meet at a ridge at the center of the roof. Two of the sides are trapezoidal in shape, while the remaining two sides are triangular, and thus meet the ridge at its end-points.
Masonry
Being of stone, brick, or concrete.
Moulding
A decorative strip of wood.
Over-hanging Rafters
Rafters that extend beyond the eaves of a roof. Rafters are the inclined, sloping framing members of a roof, to which the roof covering is affixed.
Pagoda
A pagoda tiered tower with multiple roof layers, constructed about a central axis pole. Indigenous to Asia (particularly to China, Japan, and Korea), and typically located there within Buddhist temple precincts, pagodas were built as decorative garden structures in the United States and Europe during the 18th and 19th centuries, when exoticism in architectural ornament was highly fashionable. See eclecticism.
Palazzo
The Italian word for “palace.”
Palladian Window
An arched window immediately flanked by two smaller, non-arched windows, popularized by Andrea Palladio in northern Italy in the 16th century.
Patio
A patio is similar to a terrace; a patio is an outdoor extension of a building, situated above the ground level, and open to the sky. A patio is a more informal space than a terrace.
Pavilion
A small but prominent portion of a building that sticks out from a main building, either above its roof line, or to the side, and which is identified by a unique height and individual roof type. A pavilion may also stand alone, separate from a larger building, or may be connected to a main building by a terrace or path.
Pediment
A decorative triangular piece situated over a portico, door, window, fireplace, etc.
Pergola
A garden structure built up over a path or narrow terrace, lined with evenly spaced columns or posts that support a wooden-framed roof without sheathing. Often, vines are trained around the wooden framework of a pergola, and the pergola may lead from one building to another.
Pillar
A structural support, similar to a column, but larger and more massive, and often without ornamentation. Pillars can be round or square in section, and are most often made of brick, stone, cement, or other masonry, although substantial wooden timbers can be formed into pillars.
Portico
An entrance porch with columns or pilasters and a roof.
Rafters
The inclined, sloping framing members of a roof, and to which the roof covering is affixed.
Roof Ridge
The horizontal intersection of two roof slopes at the top of a roof.
Roofline
The part of a building that rises above the building’s eaves. Roof lines can be particularly decorative, with balustrades, pediments, statuary, dormer windows, cross gables, etc.
Setback
A step-like recession in a wall. Or can be used to describe the set back distance from the boundary line. Set back from the boundary line of the land, or from the road.
Shutters
Pairs of solid or slatted window coverings, traditionally hinged to the exterior of a building to either side of a window, used to block light or wind from the interior of a building.
Side Light
A fixed window positioned to the side of a doorway or window.
Slate
A finely-grained, foliated rock, native to Pennsylvania, Vermont, and New York, and found in many colors. Slate has been used to roof buildings in the United States since the colonial era.
Spire
A slender, pointed construction atop a building, often a church.
Stained Glass
Colored glass. Stained glass windows are fitted with pieces of colored glass, which often depict a picture or scene.
Stucco
A plaster used as a coating for walls and ceilings, and often used for decoration; it is common to many parts of the world, particularly to the Mediterranean region and to the regions of the United States once colonized by Spain (i.e., Florida and California).
Terrace
An outdoor extension of a building, situated above the ground level, and open to the sky. See patio.
Tile Roof
A roof covered with tiles that are usually hollow and half-cylindrical in shape, and made out of clay. Tile roofs are common in many parts of the world, including the Mediterranean and the Southwestern United States.
Tower
An exceptionally tall portion of a building.
Truss
A rigid framework, as of wooden beams or metal bars, which supports a structure, such as a roof.
Turret
A small tower that pierces a roof line. A turret is usually cylindrical, and is topped by a conical roof.
Veranda
An open, roofed porch, usually enclosed on the outside by a railing or balustrade, and often wrapping around two or more (or all of the) sides of a building.
Wooden Shingles
Small, rectangular-shaped slats of wood that are nailed to an exterior surface, overlapping one another from top to bottom. Shingling is a traditional weather-proofing method for building. Also used to describe certain types of roof tiles.
Please Note: Thailand architects have only provided this to be helpful and in no way wishes to mislead, confuse or provide misinterpretation. Words meanings vary from person to person, from what source one extracts that information and especially with translation from country to country. So please understand it is only a basic list and not an exact interpretation of every term or word.

