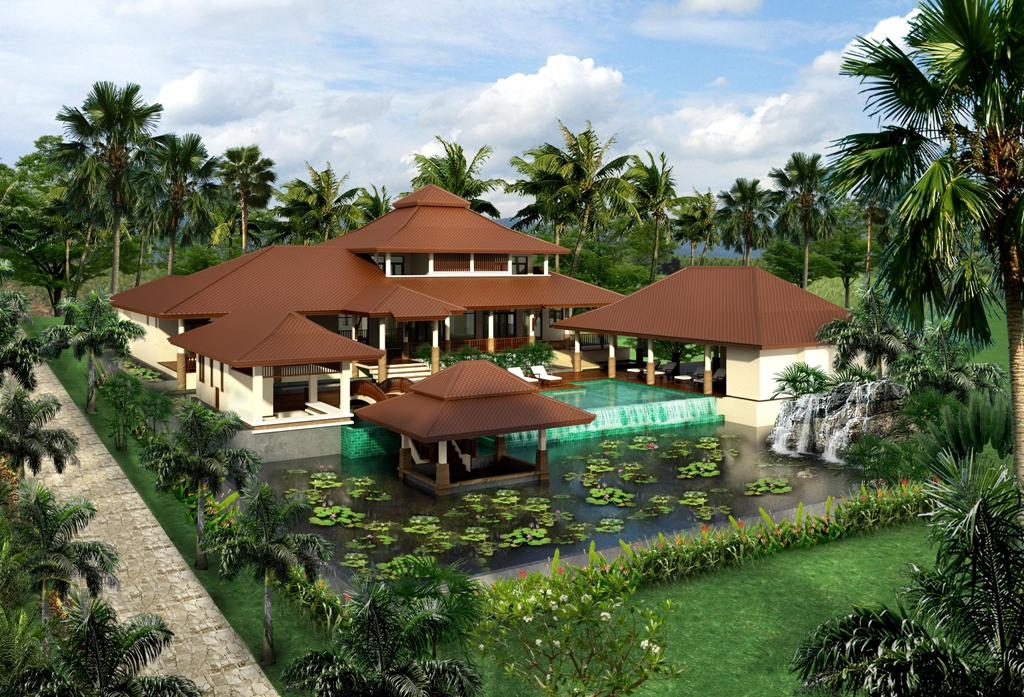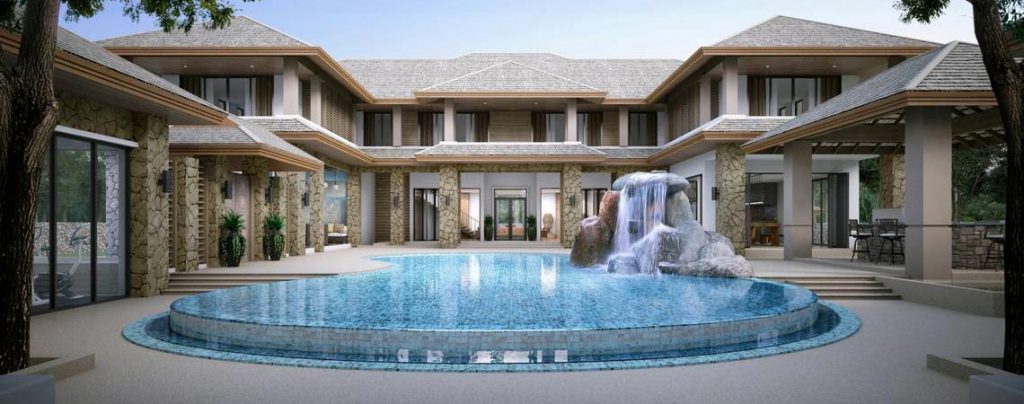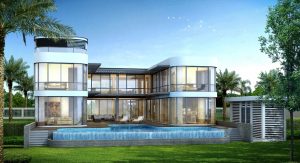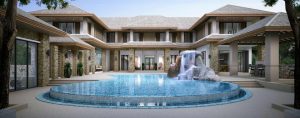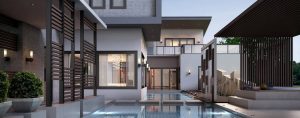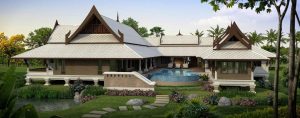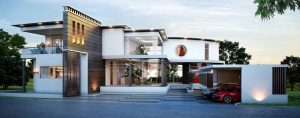The Architectural Process in Thailand
The first step in building a house in Thailand, once you have land, is to seek the help of a professional, licenced Thai architect. The house you build is determined by the architect’s drawings and it is a vital part of the process. It is during the architectural stage that your house is designed and created. It can take 3-6 months once the preliminary design stage is confirmed by you; and depending on how quickly you respond to changes, the complexity/size of house and how long design development takes. Contact Thailand Architects.
Architectural Questionnaire
The first step once you have contacted Thailand architects is for us to gather all the information from you in regards your land and the house you wish to build. We have a questionnaire that helps you understand what information the architect requires. If you would like us to send you the questionnaire, please contact Thailand Architects.The information our architects require, includes a copy of the land title deed, photographs of the land, any ideas of style of house you like, the features and all that you want in your house; number of rooms, what rooms and any other related information.
Architectural Job Description & Fee Proposal
Once the architect has all that is required, it takes about 7 days for us to send you the written architect’s job description and fee proposal. This document is extremely useful as it provides you with the details of scope of works, deliverables, plus the approximate areas of the home, size and also an *approximate, projected estimate of what the construction cost could be. *Please Note: In construction, it is impossible to know an accurate, exact cost to build, until all the architectural drawings are completed, all specifications and materials chosen are known. So what the architect does is provide an approximate guide, based on current industry standards. It is an approximate guide to help you understand potential costs, but naturally can and will change as you develop your design and make clear what materials finishes etc, you want. Once you have reviewed the architect’s job description and confirmed, a deposit payment is made and once received, works begin. Payments are made in stages during the architectural process and written into the document. If you are looking for a Bangkok architect, or an architect in Thailand who can design your home and provide all professional architectural drawings, please contact us.
Preliminary Design Stage & Detailed Construction Drawings Stage
The two main steps in the architectural process are: preliminary design with design development stage, followed by the detailed construction drawings, based on your confirmed preliminary design. We explain what this is below.
The Preliminary Design Stage
The preliminary design stage includes the master plan, floor plans, and standard 3D perspectives. It is during this stage that the design development takes place and you work with the architect to create the home you want. This can easily be done via email and/or in meetings. Some of our clients live or work overseas, so Thailand Architects has perfected a great way to do the design via email and helped many busy customers this way. Communication can be in English too, which helps people who do not speak or write Thai so well. A basic material list is also started. It’s a fun stage as you see your home start to stake shape; and can add as much input as you want to.
In this stage there can be a few drafts or many drafts; all determined by the type of home, its complexity and how the design proceeds. Thailand architects are well known for providing an excellent service and we do not charge extra for changes and happy to develop the design until the client is happy. However naturally if it goes on longer than say 6 months, we may have to discuss further with you, but on average this stage is normally completed within 3-4 months and sometimes quicker. All depends on the client and the home. We are extremely flexible and very giving of our time. Our goal is that you, the client are happy and have a wonderful home that fits with what you want.
Once you confirm the preliminary design is completed, the architect will move onto the next stage, which is the detailed construction drawings stage.
If you are having interior design carried out, then this also can start during this stage and the interior designer involved. If you require interior design this is quoted for separately and the interior designer normally required the floor plans and confirmed areas to do so. But they can also help from the start if required and quote from the start. It all depends on the project and what the client requires.
Soil Test Survey
Please note: For the engineer to know the depth of piles into the ground and calculate structural loads, he requires the professional soil test survey to be done. This is very important so your structure is correct and can take the weight of the building. To not have a soil survey carried out, can result in very costly problems with subsidence, structural cracks and in the worst cases structural failure. So you must have a soil test survey done. Thailand Architects has assisted many clients facilitate this and can provide a quotation for this to be done for you. The soil test team will come to site and on average spend 1-2 days boring down with machinery, taking samples and then sending them to the laboratory for testing. After 2-3 weeks a professional report will be provided for you and our engineer in English and Thai. This survey should be done at the start of the architectural process and is quoted for separately. All construction should have a professional soil survey test done. Please contact us for a soil test survey.
Detailed Construction Drawings Stage
In this stage the architect, structural engineer, electrical engineer and sanitary/plumbing personal will develop your detailed drawings. If there are other professional drawings required, such as smart home systems, lighting design, security and landscaping etc, then they can be done too.It takes approximately 3-4 months after the preliminary design stage is completed, depending on size and complexity of the project. It includes detailed drawings for: architecture, structure, electrical, sanitary/plumbing, specialist systems, mechanical, interior design and landscaping (if required). Simply put all the detailed constructions drawings. Please note: Specialist works such as smart home systems, lighting design landscaping and interior design, are quoted for separately and not included in the architects job description and fee proposal, unless written in there after discussions with the client and costs have been calculated for the additional professional drawings required; as more professionals are required to complete those. They are not completed by the architect, but by professionals within that given field of expertise. Many clients do not require them, but if you do, please let us know. Unless they are specifically written into the job description, they are not included.
There will be times the architect contacts you to send you certain drawings for review, so you can see if you have all the specifications you want. Example: number and location of electrical power sockets, switches, fans, air cons and so on. The architect will also discuss any further matters regarding materials and all final details will be confirmed. On completion of the detailed construction drawings, final payment is made and once received; the architect will prepare the licence of architect and engineer, sign off all drawings and provide you this, so you can then apply for permissions to build from the local government office. You can also give sets of the drawings to construction contractors to provide you a construction quotation. Please Note: According to the Thai laws and regulations, as it is in most countries, stipulates the drawings must be provided in the local language (Thai), with measurements according to the countries accepted measurement system, and be signed off and created by the local licenced architect and engineer. So in Thailand’s case, the architectural construction drawings, must be completed by a licenced Thai architect and licenced Thai engineer.
If you would like Thailand Architects to provide you an architectural job description and fee proposal, please contact us. We have helped many people design their house in Thailand.
