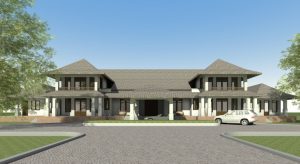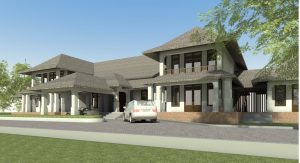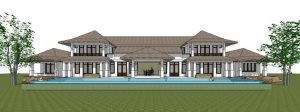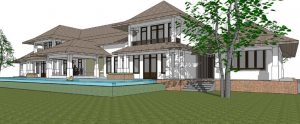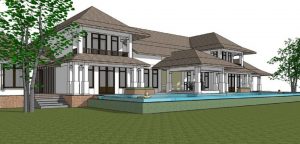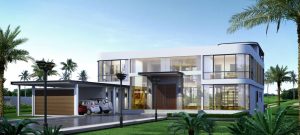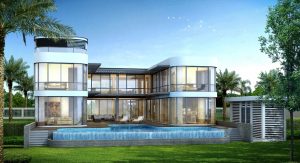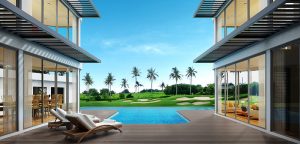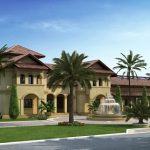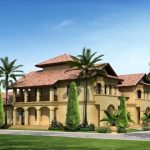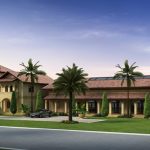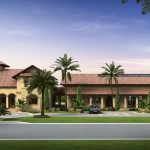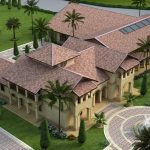The Main Stages of Architectural Drawings
Depending on how it is explained most architects would agree there are perhaps five to six stages in architectural design. Sometimes Conceptual Design is considered a separate stage to Schematic but they are kind of one of the same, as both effect each other. If you group all stages, then it could perhaps be said there are two main ones, which are the schematic design (sometimes referred to as the preliminary design) and construction drawings. Within this there is of course design development. Some of the stages are not always included as part of the architects scope of work, so this is all considered and agreed upon before architectural works begin.
Please note: Unless specifically requested from the start of communications with Thailand architects, we quote for the first three stages. This is because many of our clients do not require us to be involved in the construction budding or construction stages.
- Schematic Design & Conceptual Design
- Design Development.
- Construction Drawings, Detail and Documents.
- Construction Bidding.
- Construction Admin.
For example, quite often in single house design and build in Thailand, the architect is not involved in construction bidding and construction administration, unless requested specifically by the client. The architect can be involved if requested but in many cases, the client will find their own construction contractor and deal with this directly themselves.
Thailand architects have helped clients with construction and do get asked to do the complete service of design and build. We are flexible and like to assist you the client as much as we can. So if it is something we get asked for, we do our best to help you.
Schematic Design & Conceptual Design: This is can be referred to as the preliminary design stage. It is where having gathered all the information from the client, with regards to the land plot and all requirements, the architect creates the first architectural drawings which include the master plan, floor plans and onto elevations and perspectives. The house concept is created.
It is during this stage, the general scope and conceptual design of the project, including scale and relationships between building components. At the end of the schematic design phase the architect will present perspectives for the client’s approval.
Design Development: The design development stage is where the buildings rooms, areas, appearance and details of a project are developed, prior to the finalization of the project in Construction Documents. At Schematic Design, the spaces are examined at a whole building level. The client receives drafts and can of course comment, make changes and requests.
Construction Drawings, Detail and Documents: The construction drawings stage is carried out after the previous two stages are completed and the client is satisfied with the design. It is where various professionals, such as architect, engineer, electrical engineer, sanitary engineer and any other required personnel, carried out the detailed technical drawings of all aspects of the project. This will include architectural detail, structural, engineering, electrical, mechanical, sanitary/plumbing, systems and all required detail for the construction drawings. At the end of the stage and all payments are made the Thai architect will also supply any license documents and required for the application for permissions to build; in addition, to signing off all construction drawings.
Once everything is completed, then the client receives all drawings and can apply for permissions to build and engage the construction contractor to help them build the property.
If the client at the start of the project asked the architect to help them with a BOQ (bill of Quantity), help building the property, and/or supervise the project then this will continue on. But these details must be discussed at the start as often in Thailand, this is not the case or necessarily required for single house construction. So iron out all these details at the start.
If you are looking for a Bangkok architect, or an architect anywhere in Thailand, please send us an email. We are happy to help.
