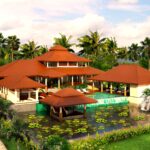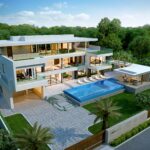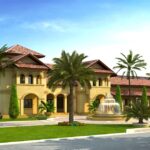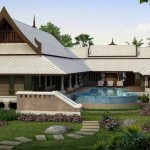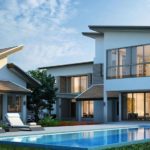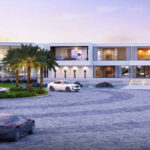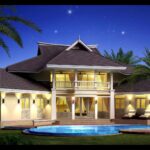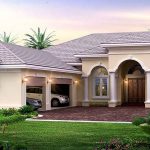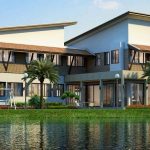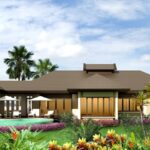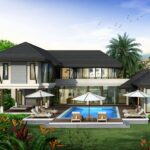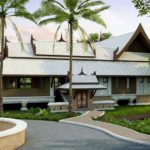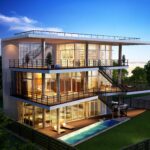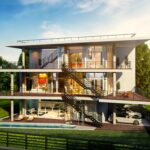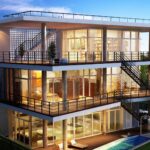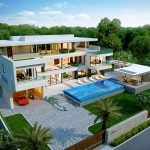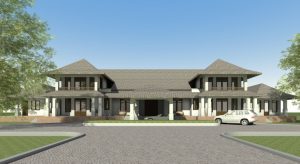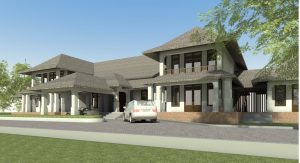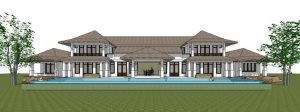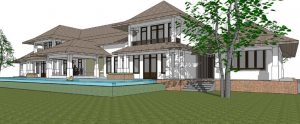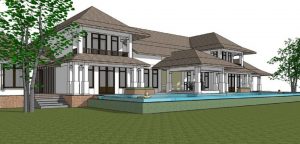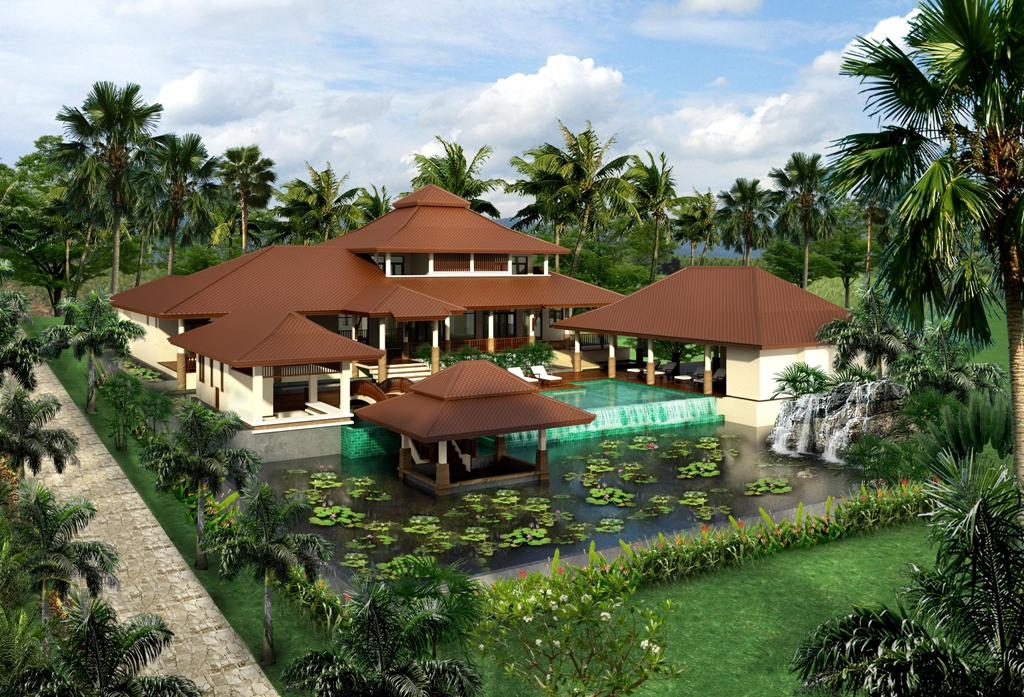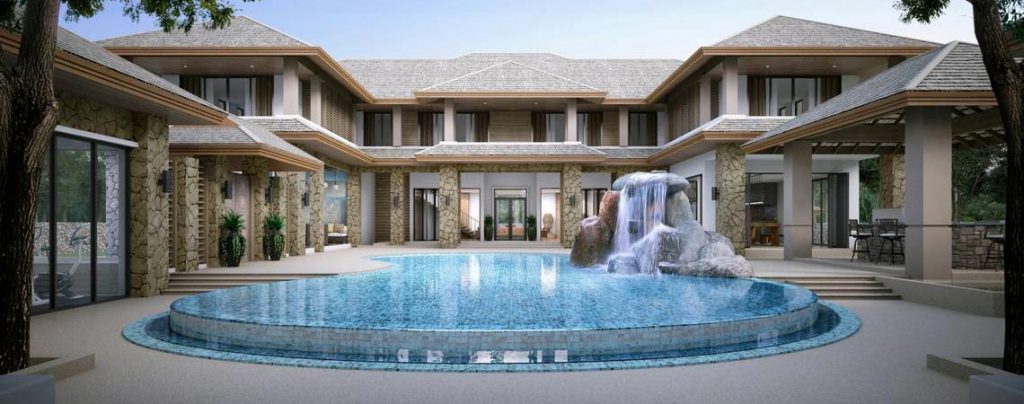A British Thai couple are over the moon with their fabulous new house in Prachinburi. The married pair had long envisaged n amazing new home in Thailand. Packed with everything they had always wanted. But first they needed a reliable and experienced architect; and of course, one who spoke both Thai and English.
With all of this in mind John and Malee set about looking for the right Thai architect. They already knew that the law required the construction drawings to be completed by a licenced Thai architect and licenced Thai engineer. This was vital. After some time searching they came across Thailand Architects.
Awesome Communication in Thai and English
Fast replies, good communication and a series of emails soon cemented the relationship. All the information was gathered by email and within 7 days John and Malee had their written proposal. It was brilliant to be able to do it by email, as it meant no need for long journey’s into Bangkok. In addition the house could if required be designed while they were overseas too.
Amazing Styles and Number of Homes
They soon found out that the main architect Khun Yos had designed numerous homes all over the country. Some clients were overseas during the process and others lived in Thailand. It was amazing just how many homes and different styles he had created. Over 20 years the company had designed a myriad of amazing styles, such as Thai traditional, Lanna, Thai tropical, Balinese, farmhouse, Italian Palazzo, Mediterranean, minimalist. modern and so the list goes on.
Customer Care and Value for Money Unsurpassed !
It was soon obvious that Thailand Architects really shined in the area of customer care and value for money. The architectural process is fairly long and there is a lot of drawings. For many months a client has to develop the house with the architect. So its vital there is good communication and lots of giving of time by the architect. It was an easy decision as far as John and Malee were concerned. Thailand Architects were thrilled to be awarded the contract and guide them on their new journey.
The house was to have 4 bedrooms, 2 bathrooms, living room/dining area, kitchen, pantry, utility room, laundry room, covered balconies, astronomical observing platform, carport, storage room and driveway.
Preliminary Design Stage
After first stage payment had been made, Yos immediately started work. First stage being the preliminary design stage. This is where the master plan, floor plans and design of the house are developed with the client. Either by email or in meetings. Up to the client. But can easily be done by email. Many of their clients are busy and some work overseas. Having the ability to be able to work with the architect via email is essential to some. Whatever suits the individual client.
As an extra the architect also provided standard artistic 3D renders. This is a marvelous way to see the house. Artistic impression of how it could look. Yes of course colours will vary and they are artists impressions, but it does give an idea of how the home will look.
After approximately 8-10 weeks, John and Malee were satisfied and confirmed final preliminary design stage.
Thailand Soil Test a Must !
During this time Thailand Architects also organized the soil test for them. An essential part of the process. Takes 1-2 days on site and 2 weeks in the laboratory. Soil samples are taken at various depths. It is how the engineer knows soil consistency and how deep the house piles have to go. You certainly do not want later subsidence or structural issues. So a soil test is a must ! Depending on distance and site conditions, the price does vary and each time a soil test quotation can be given to the client.
Architectural Construction Drawings
As this was going on the architect continued on with the detailed construction drawings. This is where all the technical detail is done. Engineering calculations, structural drawings, detailed mechanical/electrical (M&E), sanitary/plumbing, HVAC (Heating, Ventilation, and Air Conditioning). This is more concentrated on the architect, electrical engineer, sanitary and structural engineer working together overseen by the architect. There are times when drawings will be sent to the client for verification. Such as choosing location and number of power sockets, switches and lights etc.
Amazing Kitchen Companies
Also if the client wants to they can now start talking to the kitchen design company. There are some amazing kitchen companies to chose from and the architect can suggest. The kitchen company will not only design your kitchen based on the space the architect has on the drawings; but also install it too.
Final Architectural Construction Drawings
John and Malee continued to communicate with the architect throughout. After approximately 10 weeks all the final drawings were completed. All stage payments had been paid and the final paper copies and AutoCad files if requested, are handed the the client. As per regulations all drawings are signed off by the licenced Thai architect and licenced Thai engineer.
Building Application
John and Malee then took the drawings and license details to the local government office. This is for them to apply for permissions to build. Always important to remember here. If your drawings are not done and signed off by the licenced Thai architect and engineer, you will not be granted permissions to build. Just like in most countries.
Local Licenced Thai Architect & Engineer
There must be a licenced local architect and engineer involved. So always be very careful of thinking drawings you buy off the internet are any use. They are not ! Of course are done by people who understand local construction method, the site location/condition and/or weather patterns. All vitally important when designing a home. In addition to this, drawings must be done with local regulations in mind. So best not make the mistake as it can be very costly.
John and Malee got their permissions to build fairly quickly. Then it was the time to find a builder. Having built up so must trust with the architects, they decided to go with their team.
Jump head several years. John and Malee are happily living and enjoying their dream home.
So if you want to design a home in Thailand, please do not hesitate to contact Thailand Architects. They are sure to take very good care of you.
