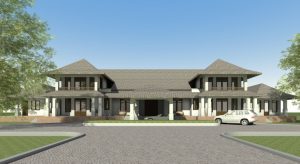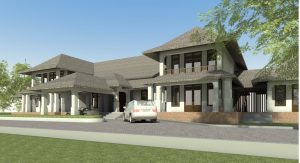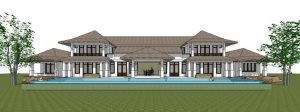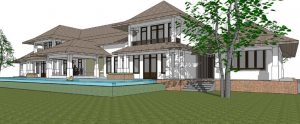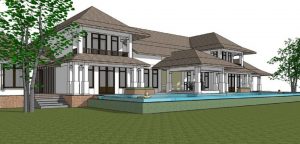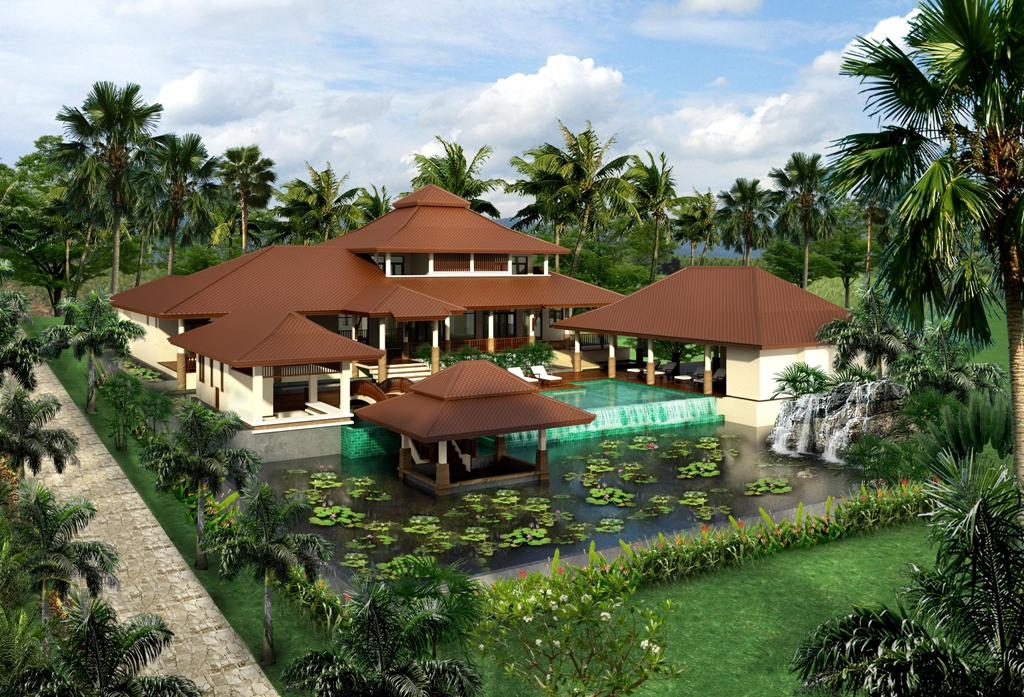Thailand architects were awarded the architectural design of a 990 sq.m luxurious Balinese/ Thai style villa. After searching for the right architect our Australian client and his Thai wife chose us. It s was an honour to work with them both. f
In the beginning the client wanted to engage the professional services, of a Bangkok architect who could understand his vision, to create a home where he and his wife could relax. A place of peace and tranquility, yet with all the features one would expect of a modern home.
Villa Features
The villa design was to include 4 bedroom suites with en suite bathrooms, an additional guest bedroom, communal bathroom, living room, Bali room, designer kitchen, storage room, maids rooms, exercise/gym, dining area, heated Jacuzzi, swimming pool, lotus ponds, internal water features and carport.
Yos our head of design worked closely with the client developing ideas. Molding the roof design, layout and all aspects of the house. It was an exciting project to work on and the results speak for themselves.
If you are seeking the help of a Bangkok architect, or an architect in Thailand to assist you with the architectural design of your house, please contact Thailand architects. We look forward to hearing from you.
